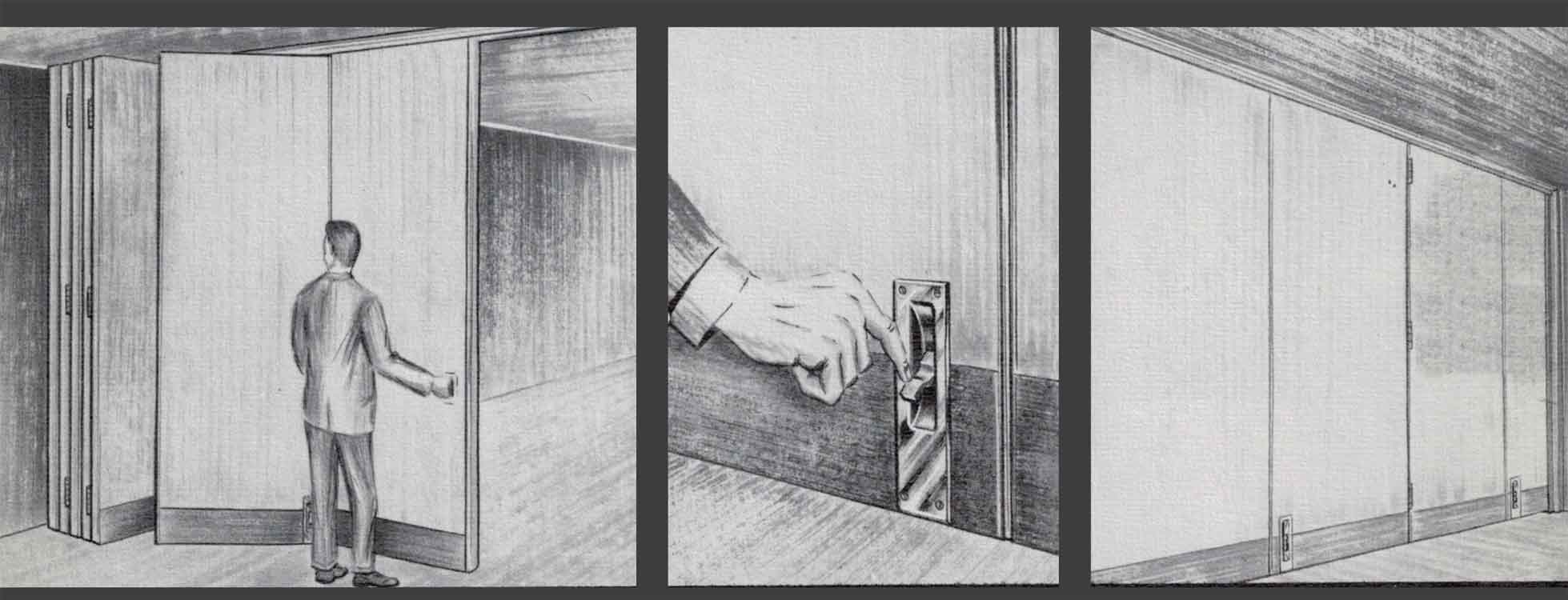

Welcome Guest


Operable walls also known as accordion doors, are a series of panels that fold then slide toward a single jamb. All panels are hinged together and operate as a unit.

Single Slide One Way

Bi-parting Sliding One Way

Single Slide One Way into Pocket

Bi-parting Sliding One Way into Pocket
#135 Manually Operated:
Overall length of the connected panels should not exceed 38 feet (in the case of bi-folding applications the length should not exceed 76 feet). A half panel is used at each folding jamb.
Operation:
All panels folding toward a single jamb shall be hinged together and shall operate as a unit. Alternating panels shall be top supported at the center by a four wheel ball bearing truck operating in overhead concealed box track supported by overhead brackets, floor guides or tracks are not required. There should be a minimum of 1/2" clearance between the bottom of the partition panel and the floor as well as at the top of the panel and the head trim. The partitition should be locked in closed position by bolts operating in keepers installed flush with the finished floor.

