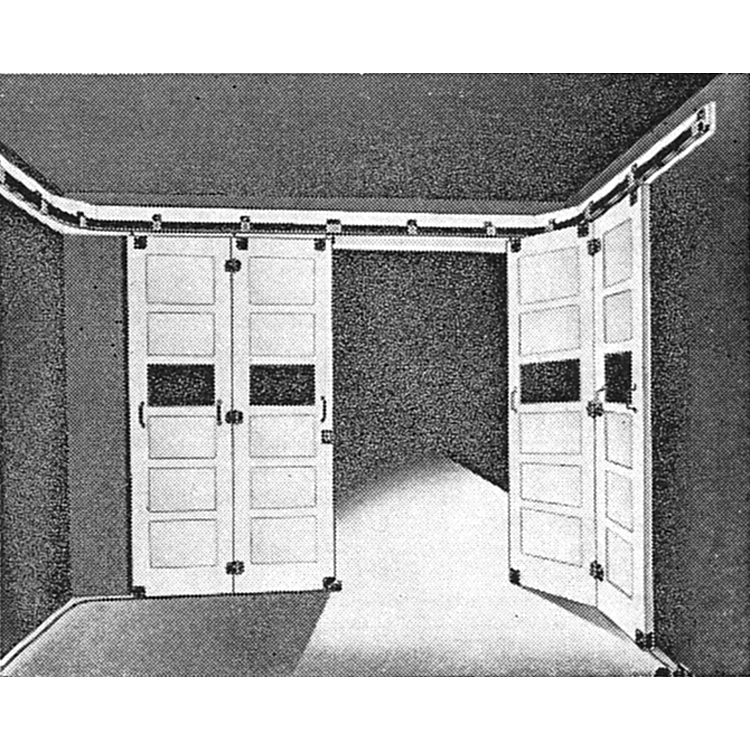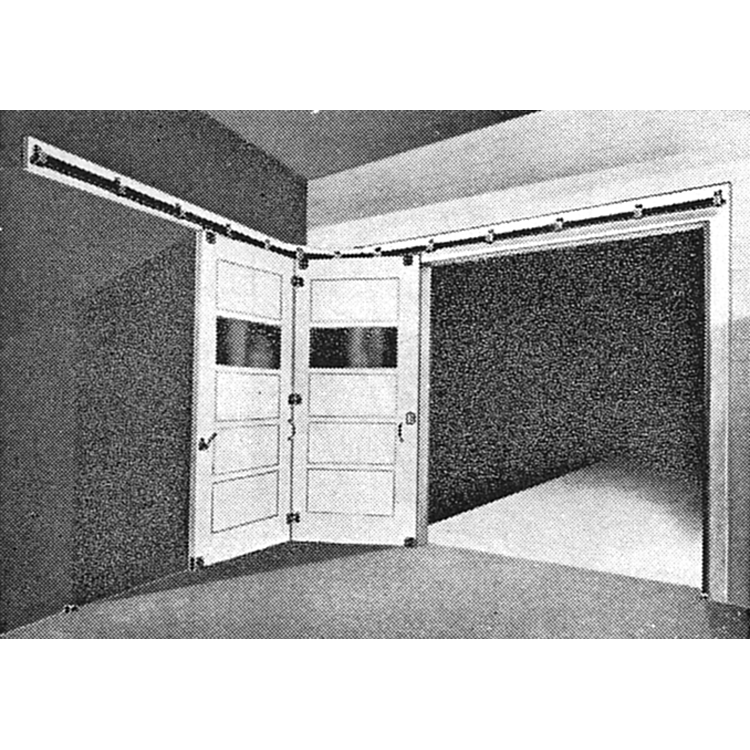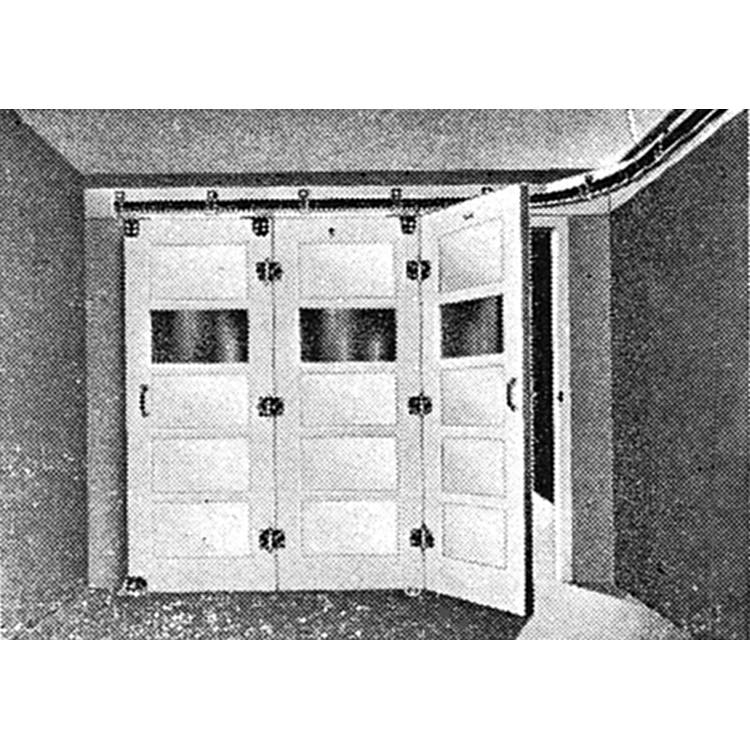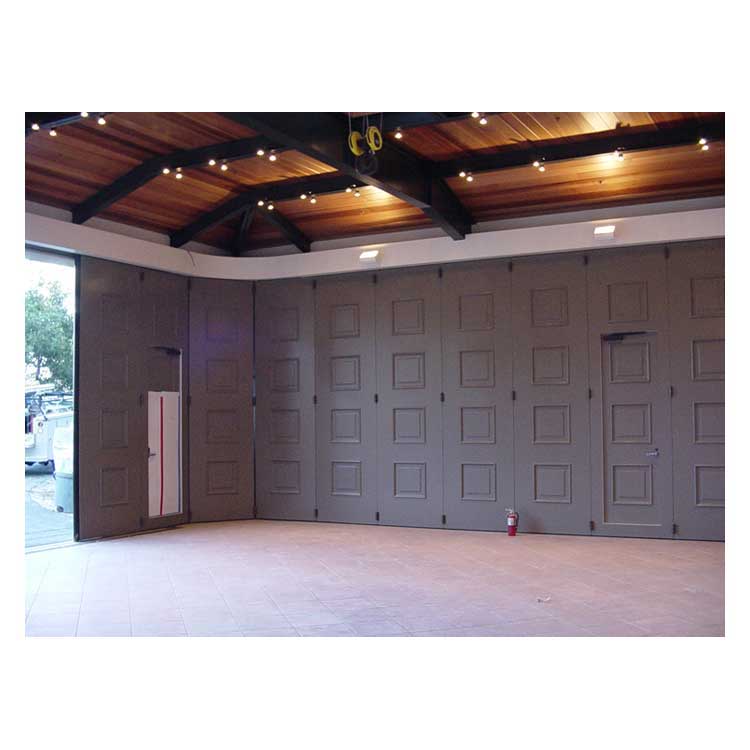This type of application, also refered to as slide-a-side, uses curved track to slide doors to the side of the wall.
Click here to view photographs of Crown Industrial's Projects Gallery for round corner sliding applications.
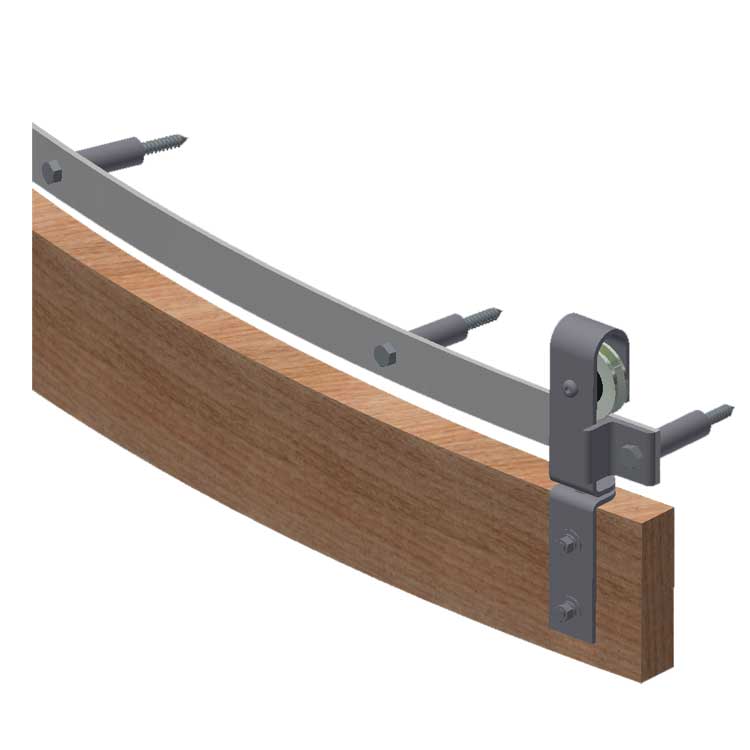
Why Box Track Style Round the Corner Hardware
- The hardware can be concealed in the header above an opening for a clean look.
- Track Radius can be smaller.
- More appropriate for exterior applications.
- Heavier Door Weight Capacities:
#5 Box Track Hardware set can support a maximum door panel weighting up to 500lbs each.
#25 Box Track Hardware set can support a maximum door panel (each) weighting up to 1,250lbs each.

Click Here to Request a Quotation on a Complete BOX TRACK Hardware System by our sales team
When Ordering or requesting a Quote please indicate the following:
- Width of Opening:
- Number of Door Panels:
- Thickness of Door Panels:
- Weight of Each Door Panel:
- Distance door laps on Jamb:
- Distance from Jamb (edge of opening) to Face of Perpendicular Wall:
- Headroom Space, the distance from top of opening to ceiling:
Why Flat Track Style Round the Corner Hardware
- Architectural hardware: when hardware components are desired to be seen.
- 400 lb. Door Weight Capacity
 .pdf Around Corner General Details for #43 Flat Track
.pdf Around Corner General Details for #43 Flat Track
This hardware is intended for light doors from 1-3/4" to 2-1/4" thick and not more than 40" wide, that run around the corner inside of the garage and stand out of the way against the side wall when the doors are open. Provides for an entrance door without additional doorway.

Click Here to Request a Quotation on a Complete FLAT TRACK Hardware System by our sales team
When Ordering or requesting a Quote please indicate the following:
- Width of Opening:
- Number of Door Panels:
- Thickness of Door Panels:
- Weight of Each Door Panel:
- Distance door laps on Jamb:
- Distance from Jamb (edge of opening) to Face of Perpendicular Wall:
- Headroom Space, the distance from top of opening to ceiling:

