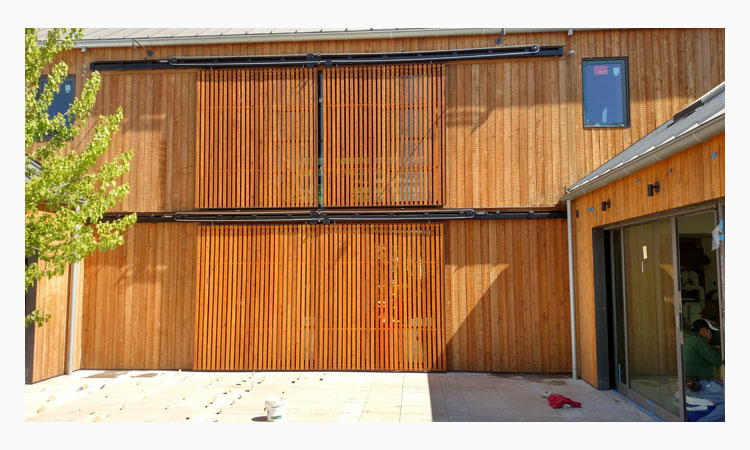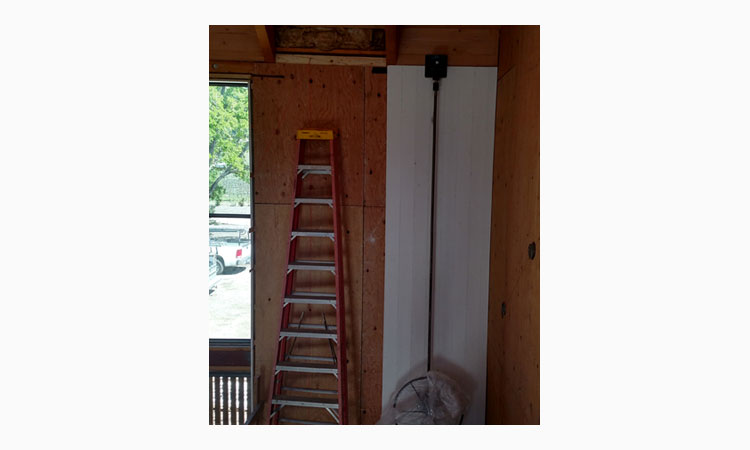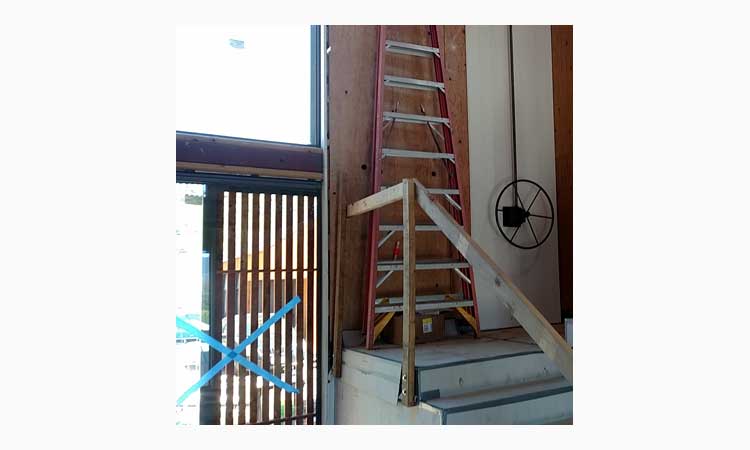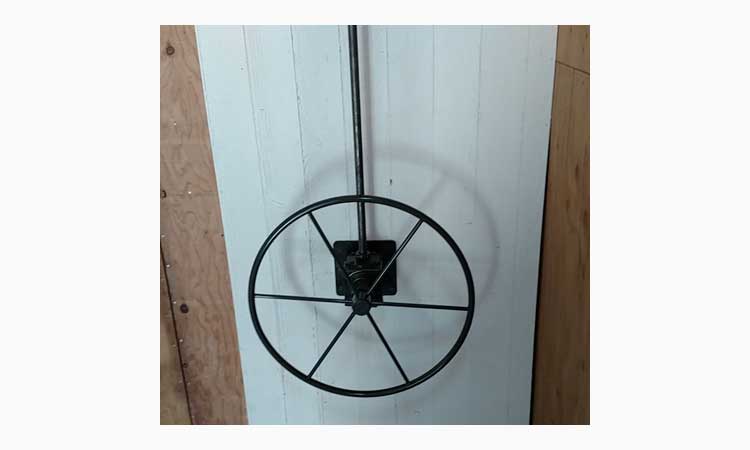Job Name: Skellenger: Private Residence
Job Number: 2381
Location: Napa, CA
Architect: Pfau Long Architecture
General Contractor: Grassi & Associates
Year Completed: 2015
Description:
(2 sets) of interconnected biparting sliding, manually operated sun shade doors. Opening size 14' x 8'.
Doors are sliding on #10 box track. Bottom of doors are guided by a special 736 floor guide and floor track system. Door frames, Hardware and Operator supplied and installed by crown industrial. Hardware finish powder coat black.
Lower Door system: If either door is manually moved the opposite leaf moves in the opposite direction simultaneously.
Upper Door System: Doors are driven by a 26" Diameter spoked hand wheel mounted inside the building. Rotational forces of the hand wheel shall move both doors simultaneously in opposite directions.




