Job Name: Read Commercial Building
Job Number: 1976
Location: Berkley, Ca
Architect: Trachtenberg Architects
General Contractor: Cahill Construction
Year Completed: 2007
Description:
|
Openings #1/2: (2 pair) Manually operated, exterior, bi-parting sliding wood doors.Crown #944 plank wood door. Concealed Crown #10 box track hardware with 135 top plates. Bottom of door is guided by #CRS-20 concealed stay rollers and CRSC-20 stay roller channel. The CR1850 hook latch with #72P1 flush pull act as handles and locks for panels. |
Openings #3/4: (2 sets) Manually operated, interior, bi-parting, telescoping, sliding, pocket wood doors with vision lites. (4 ea.) Crown #944 Mahogany panels with Type 11 glass vision lites. Concealed #4 box track hardware with CR-108 telescoping hardware support the panels from above. #CRS-14 concealed guide rollers guide the bottoms of the outer two panels, while the #CRP-375 bottom guide with the imbedded #CRC-75 concealed guide channel track the bottom of the two middle panels. #72P1 flush pulls are used as handles. #2002CPDL lock/pull pocket door hardware with a 2-1/2” backset, lock the panels together in the middle. |
Opening #5: Electrically operated, exterior, cantilevered, single slide gate with wood planking. #900 tubular frame with stain grade cedar overlays. Concealed #CR-6 bottom rollers with an imbedded CRR-12 bottom roller rail. A #DGR4 top guide assembly guides the top of the gate. Electric operator by others. |
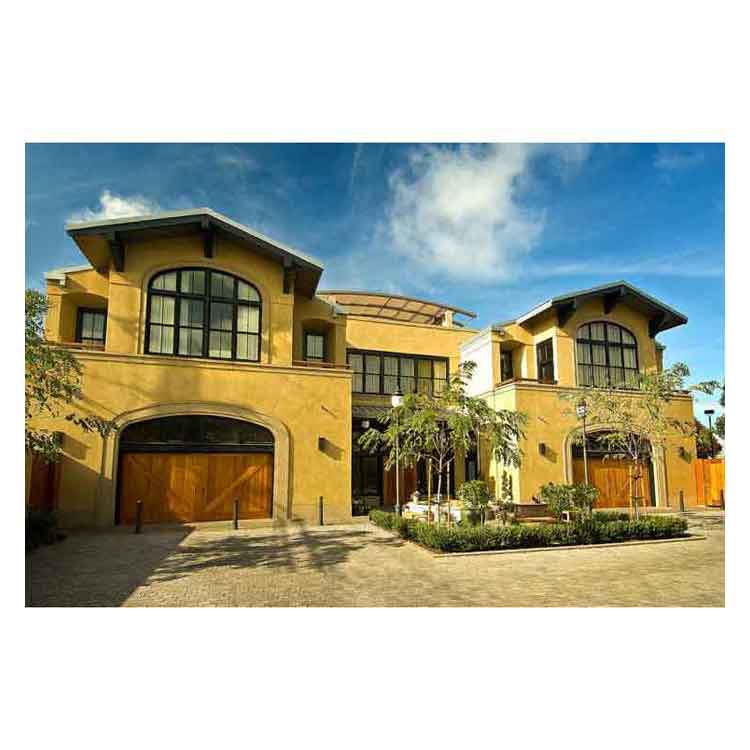
Street View of Completed Project |
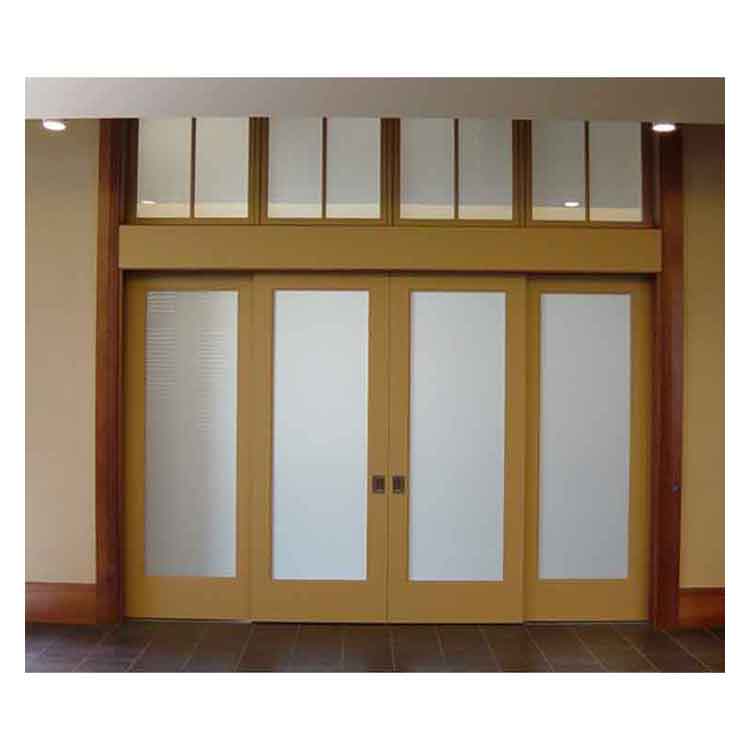
Interior View of Openings #3 & #4 |
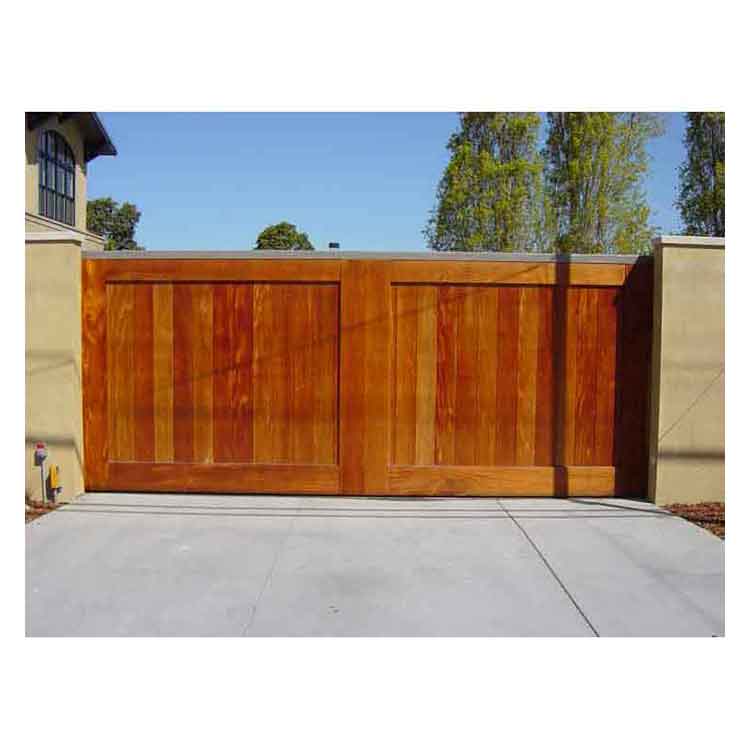
Street Elevation of Opening #4, Sliding Gate |
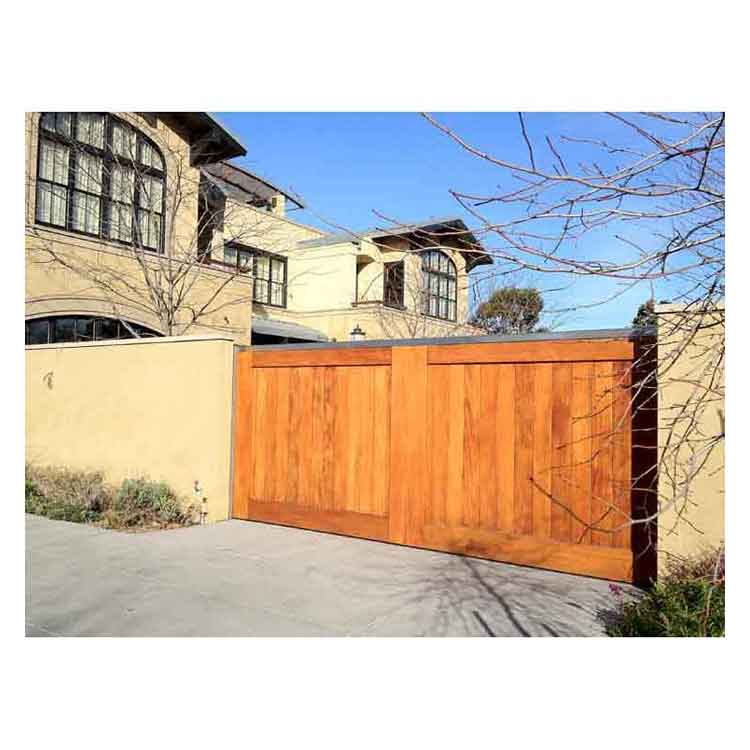
Street Elevation of Opening #4, Sliding Gate |
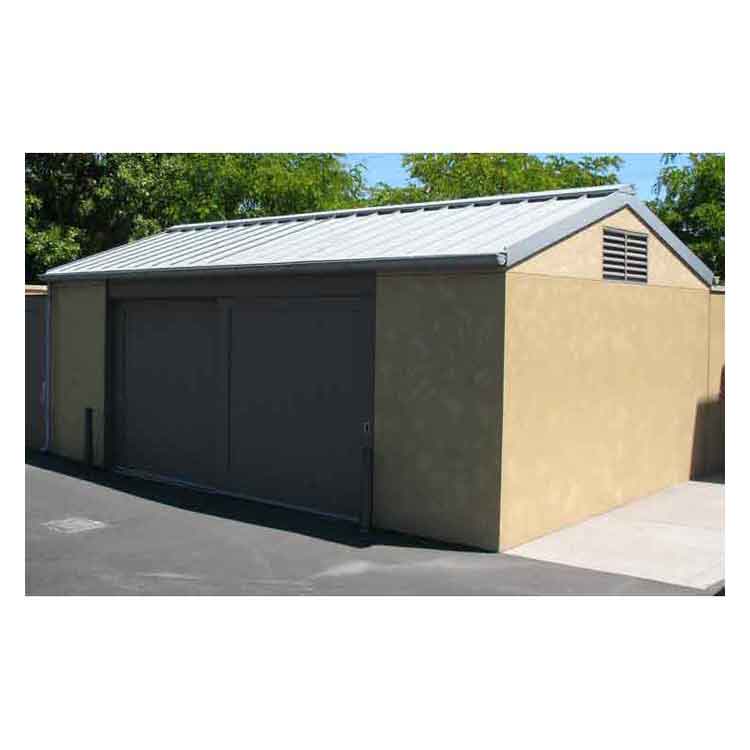
Opening #6 Trash Enclosures, Bi-Passing |
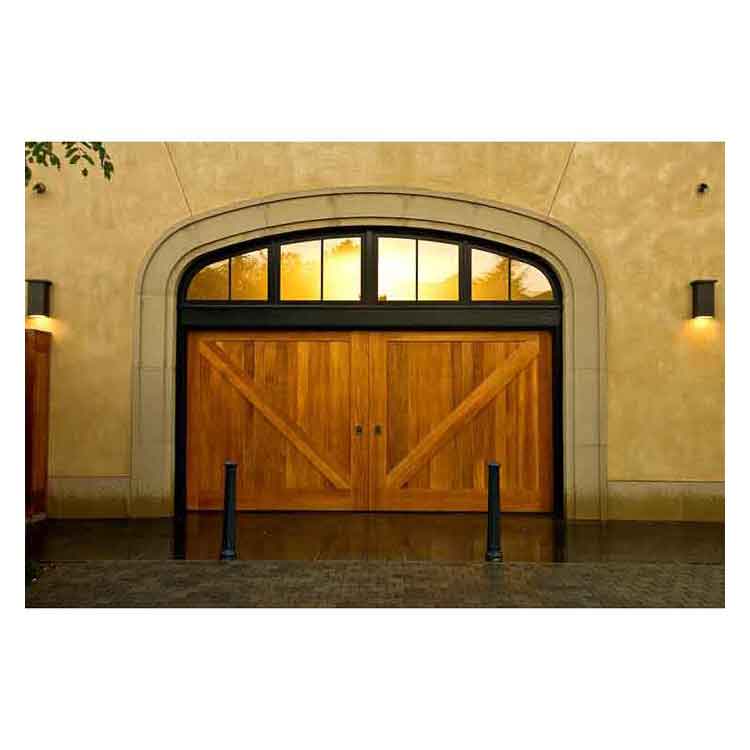
Elevation View of Openings #1 |
