Job Name: Morgan Lewis
Job Number: 2384
Location: Palo Alto, CA
Architect: Studious Architecture
General Contractor: BCCI Builders
Year Completed: 2015
Description:
(3 sets) of single sliding, manually operated telescoping wood/glass door panels for a conference room. (2 sets) come together to create an angled corner of the conference room. (1 set) allow access to the far side of the room.
(2 ea) Openings are 27'-0" wide x 10'-0" tall, each opening with a 7'-0" wide fixed panel. The rest of the opening is enclosed by (3 ea) telescoping panels each 6'-7" wide x 10'-2" tall x 3-1/2" thick. Doors are sliding on #25 box track, overhead mounted with soffit clips. #135 Top plates and #25-1BLE trucks are used. Bottom of the panels are guided by #CRP375 bottom delrin guide with the #CRC75-Alum. aluminum floor track mortised into the concrete floor. System manufactured, designed, and installed by crown industrial.
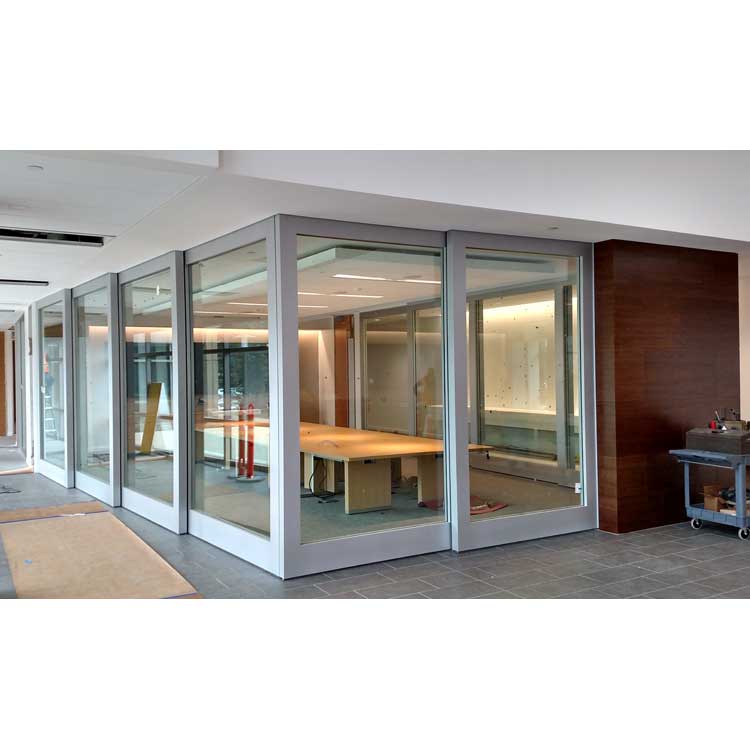
Panels in Closed Position, Exterior Elevation View of Conference Room Corner: (3 ea.) telescoping panels with (1 ea.) fixed panel meeting up to (2 ea.) telescoping panels that form a non-90 degree corner. Project Under Construction, Single sliding wood doors in closed position.
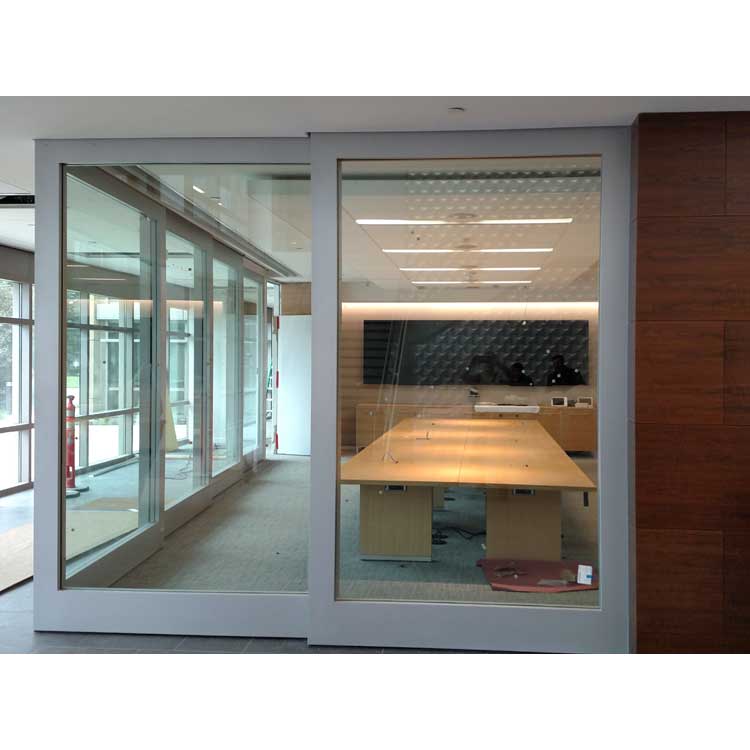
Exterior Elvation View of Conference Room Cornder: Shows the (2 ea.) telescoping panels that slide right and hide behind the wood wall.
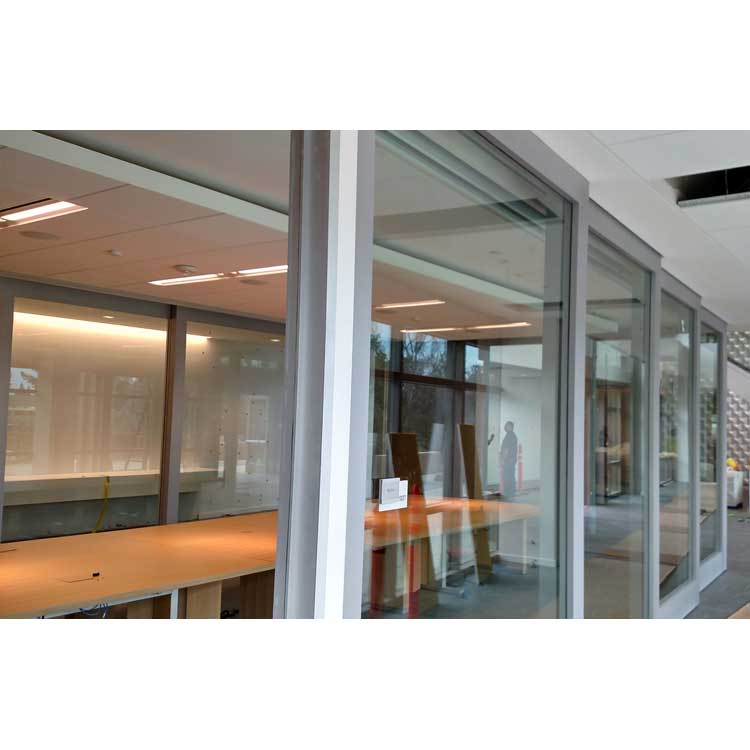
Exterior Elevation: Fixed panel with (3 ea.) telescoping panels. Notice the saw-tooth header for a finished look.
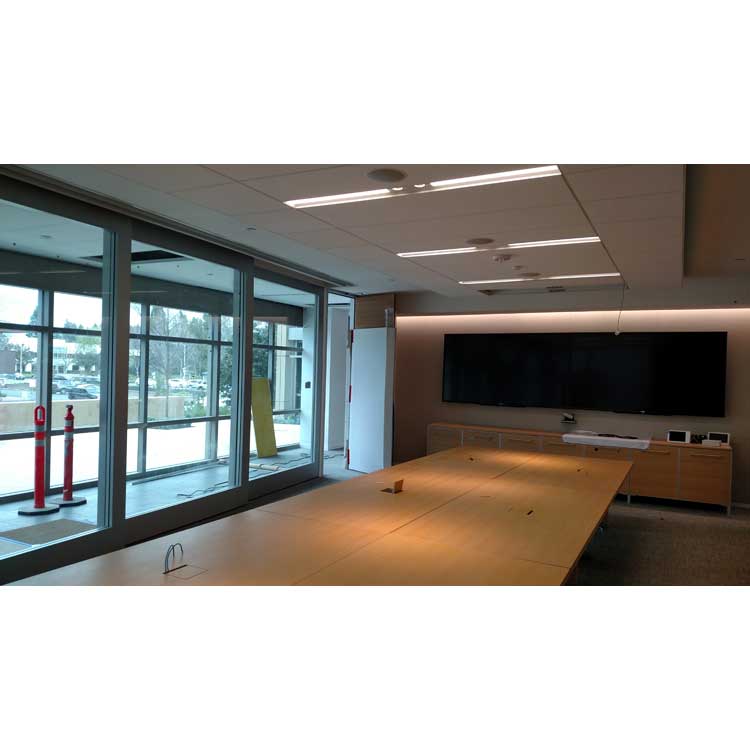
Interior Elevation: Fixed panel, a swing door for access next to it. Telescoping panels slide from left to right to align behind the fixed panel when in the full open position.
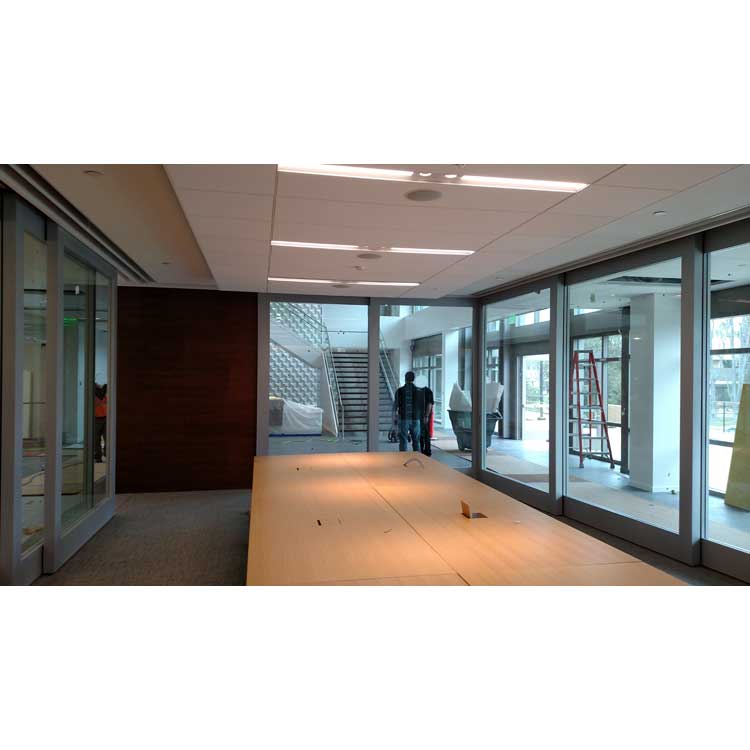
Interior Elevation: Notice the telescoping panels on the left are partially open. As one panel moves, it telescopes to pick up the second panel, and then finally the third until all three panels are stacked in the open position behind the fixed panel.
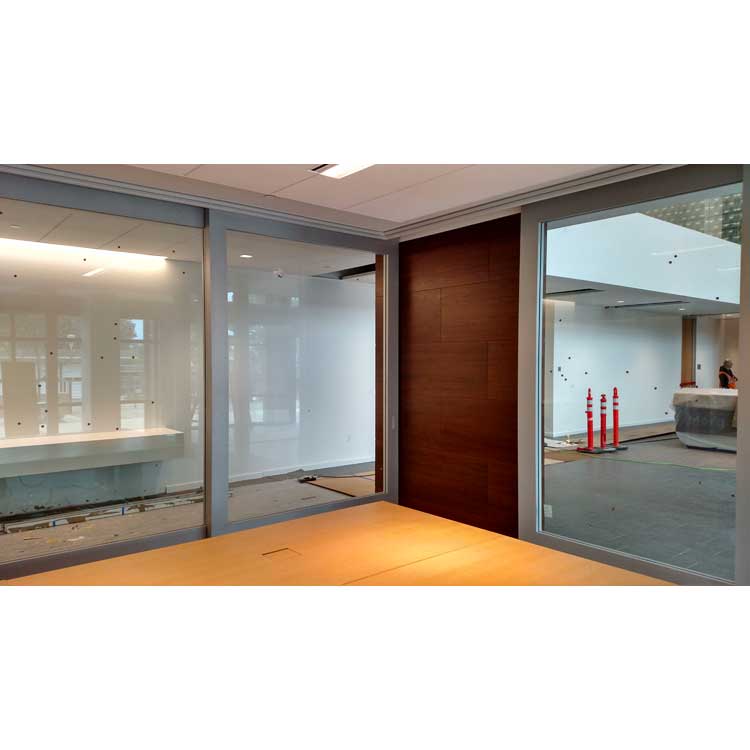
Interior Elevation: (3 ea) telescoping panels in closed postion meeting at the wood wall. (2 ea.) telescoping panels slide right to left and stack in front of wood wall. Notice the #135 Top plates.
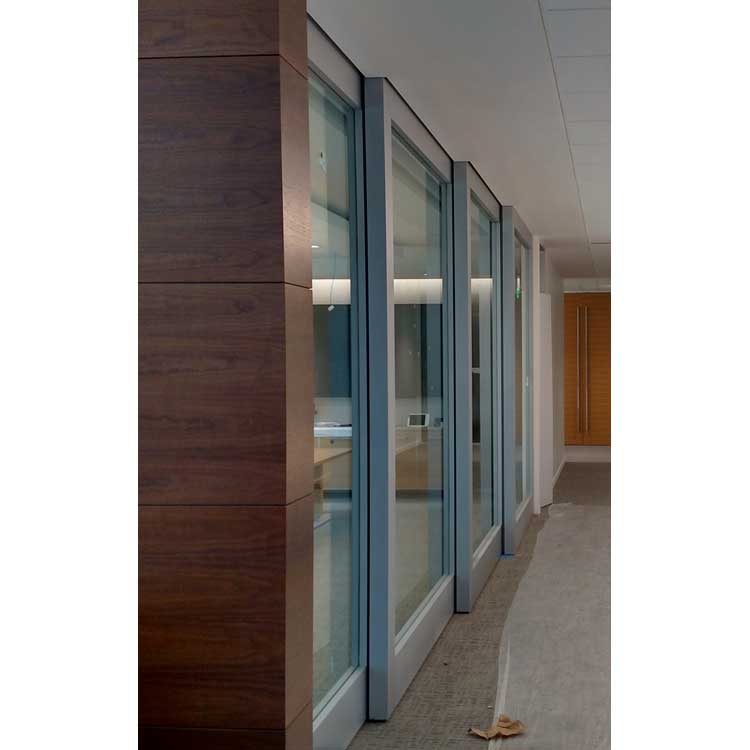
Exterior Elevation: (3 ea.) telescoping panels with a fixed panel. Notice the tight clearances between the panels to reduce noise and visiual light.
