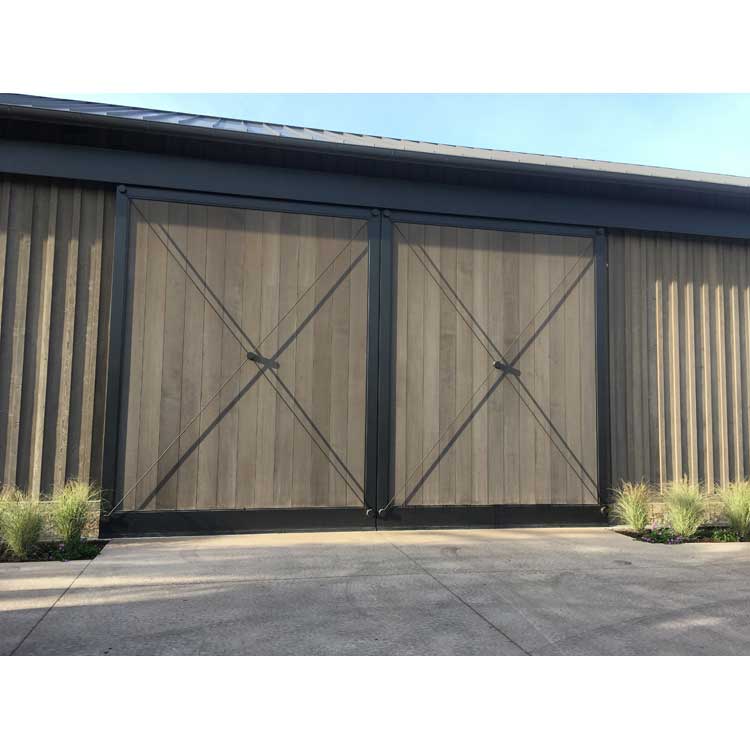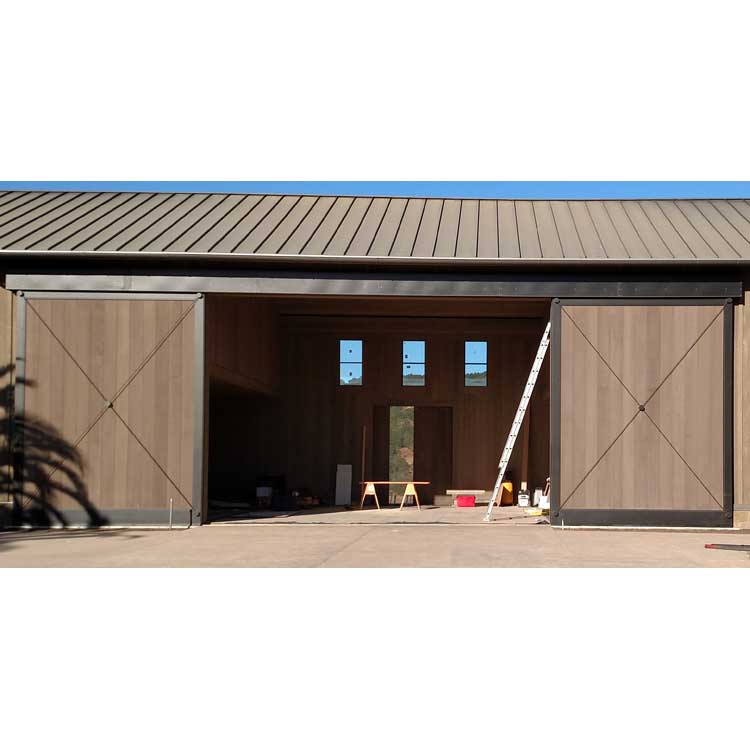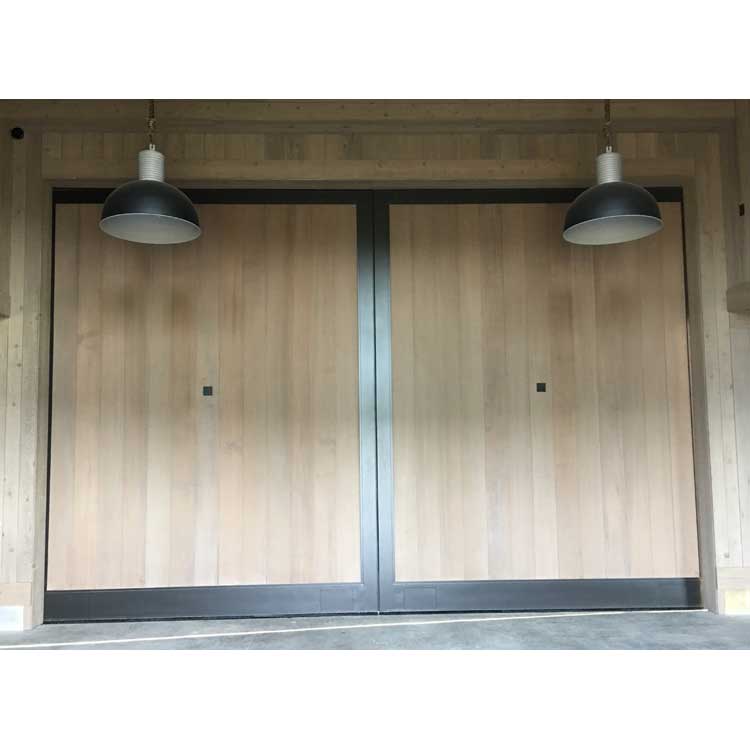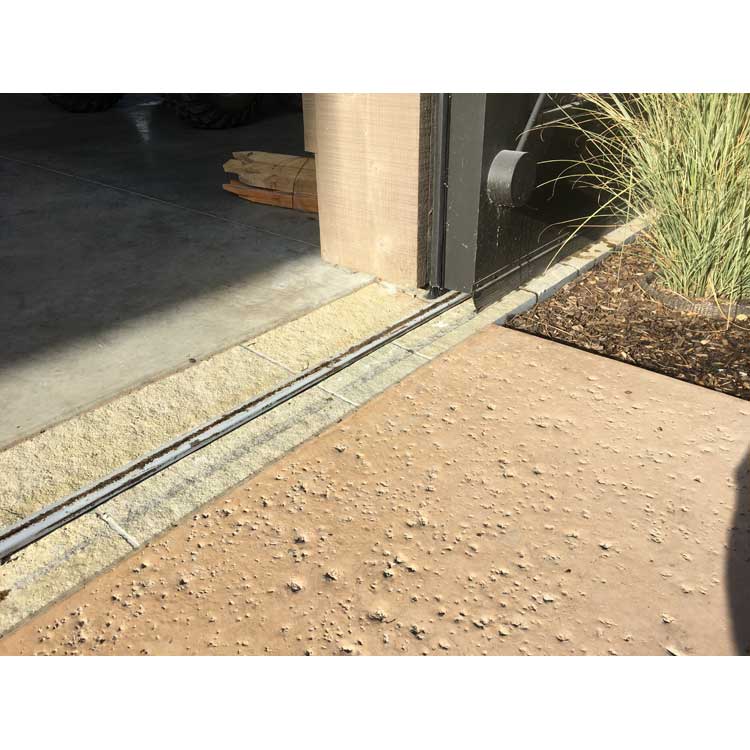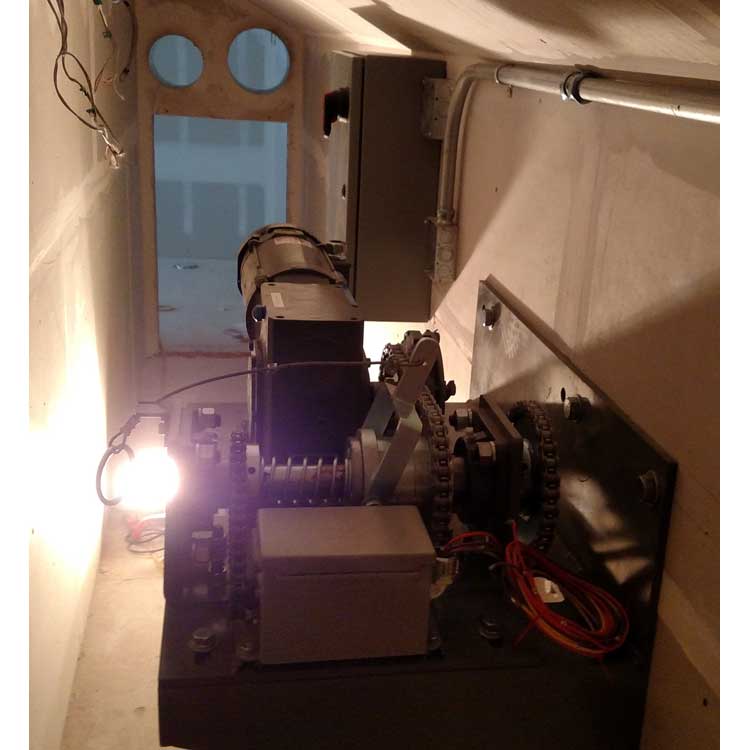Job Name: Juelsgaard: Private Residence
Job Number: 2385
Location: Napa, CA
Architect: Backen Gillam Kroeger Architects
General Contractor: Jim Murphy & Associates
Year Completed: 2016
Description:
(1 Pair) of exterior, bi-parting sliding, bottom rolling, top guided, electrically operated garage doors. Opening size 24' x 16'.
Doors are sliding on #CR6-20 bottom rollers for 20# rail with leveling plates. Special #314 top guide track and rollers guide the top of the door.
Door Construction: 12'-6" wide x 15'-11 7/8" tall x 4" thick doors. Doors constructed of 6" x 4" x 1/4" rectangular aluminum perimeter framing with 2" thick wood infill panels.
Operator: #405DC-EC 1HP electric operator, electric clutch for a through wall application. The operator is mounted on the interior of the building. Drive chain with sag rollers.
Doors, Hardware and Operator installed by crown industrial.

